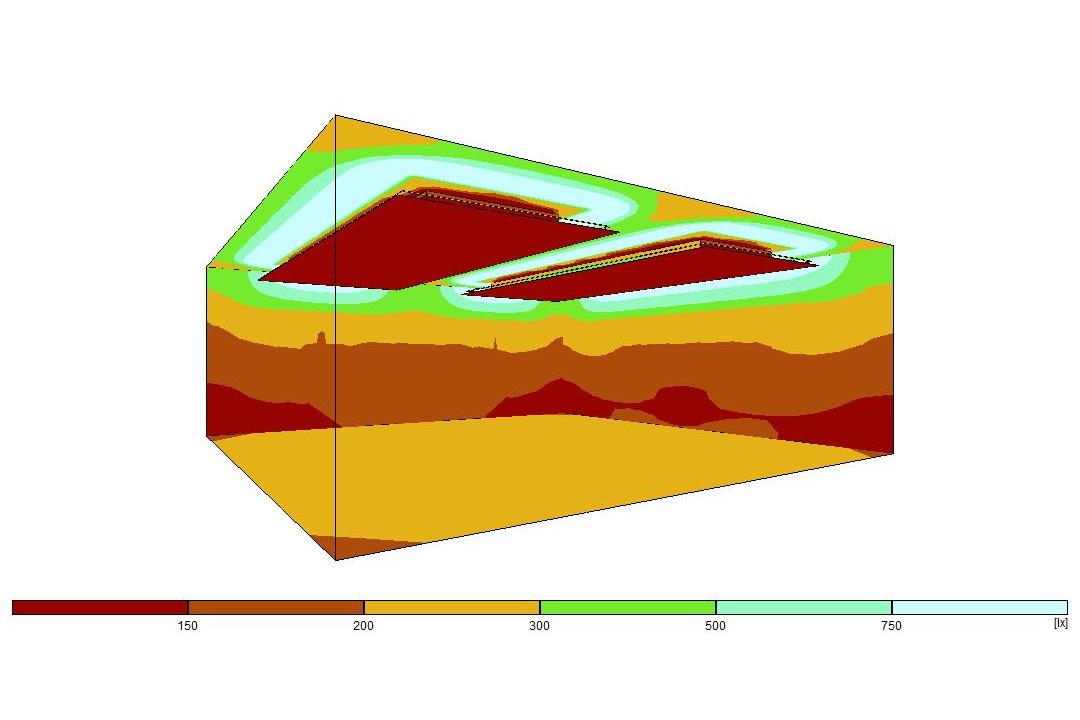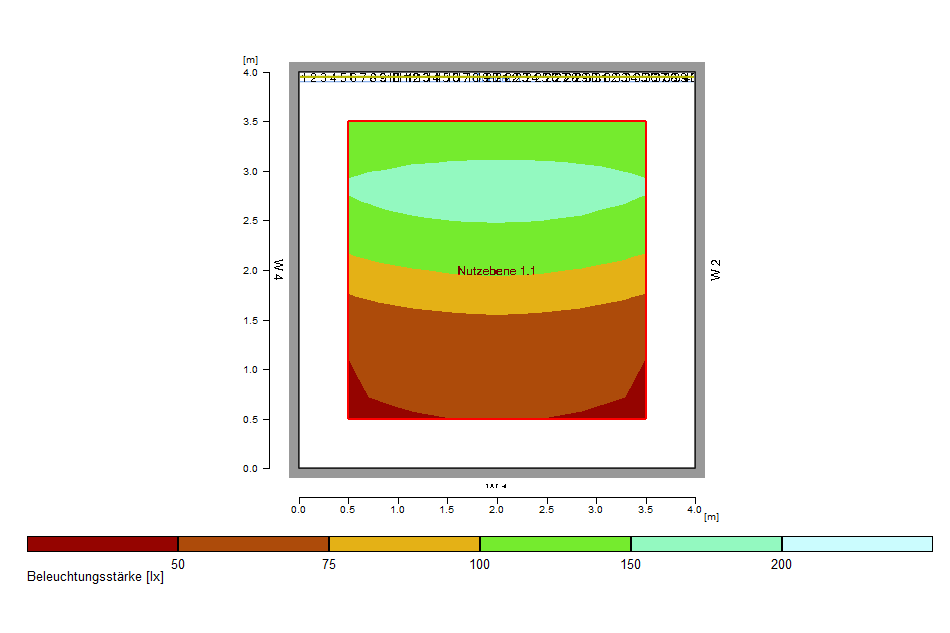3D light simulation - What brightness is achieved?
Professional 3D light simulation of your room
- Detailed result with brightness values and light distribution in the room
- E.g. for indirect lighting, solutions with LED profiles or lighting with LED spots
- You will receive results by e-mail within 5 working days
With most lighting solutions in private or commercial rooms, a certain brightness is to be achieved. Especially when it comes to a room's main lighting.
A simple light simulation can answer the following questions:
- What brightness can I expect if I use components xy?
- How uniform will the light distribution be in the room?
- Do I have to use brighter LED strips / LED spots to achieve my goal?
The result of the light simulation shows the light distribution in the room in a clear graphic. You can immediately see which brightnesses are to be expected and where something should be adjusted if necessary.
In order for the light simulation to provide the most precise results, the following information is required:
- Floor plan of the room with all dimensions (clearly legible!)
- Ceiling height of the room (ridge and knee height if applicable, if there are sloping roofs)
- Wall and ceiling colours or wall and ceiling design of the room, so that we can estimate the reflective properties of these surfaces.
- Detailed drawings of any coving, ceiling suspensions or stucco mouldings that have already been planned, including dimensions.
- Photos, if necessary, so that we can better assess the project.
After ordering the light simulation, you will receive a personal e-mail from us to which you can send all the necessary data.
You will receive the results of the light simulation by e-mail after 5 working days at the latest.
You can also find more information on our topic page:
https://indirekte-beleuchtung.com/professionelle-lichtplanung/



